Kitchen is considered as one of the essential areas in a house. Not only as a place for cooking and serving food but also as a gathering area with friends and family. Furthermore, considering its comfort and functionality is essential to have a room that is suitable for our needs. Revamping your kitchen can breathe new life into your living space. To create a timeless kitchen that enhances your new house, consider smart budgeting. Saving money during your kitchen remodel can expedite your journey to homeownership.
Opt for classic design elements that won’t go out of style, maximizing longevity and appeal. Repurposing existing items and comparing prices diligently can also save significant costs. With prudent choices, you’ll have a stunning kitchen and be one step closer to turning your dream of owning a new home into reality
Renovating a kitchen is both a fun and a hard job to do. It takes a lot of effort and ideas during and before the process. As a result, getting information as much as possible is essential, especially comparing before and after results from other people’s remodeling projects. Besides, it will help to inspire and give a picture of what we should and shouldn’t do. Don’t waste your time scroll down below to see our Kitchen remodeling blog.
Table of Contents
Kitchen Remodel Ideas Before and After
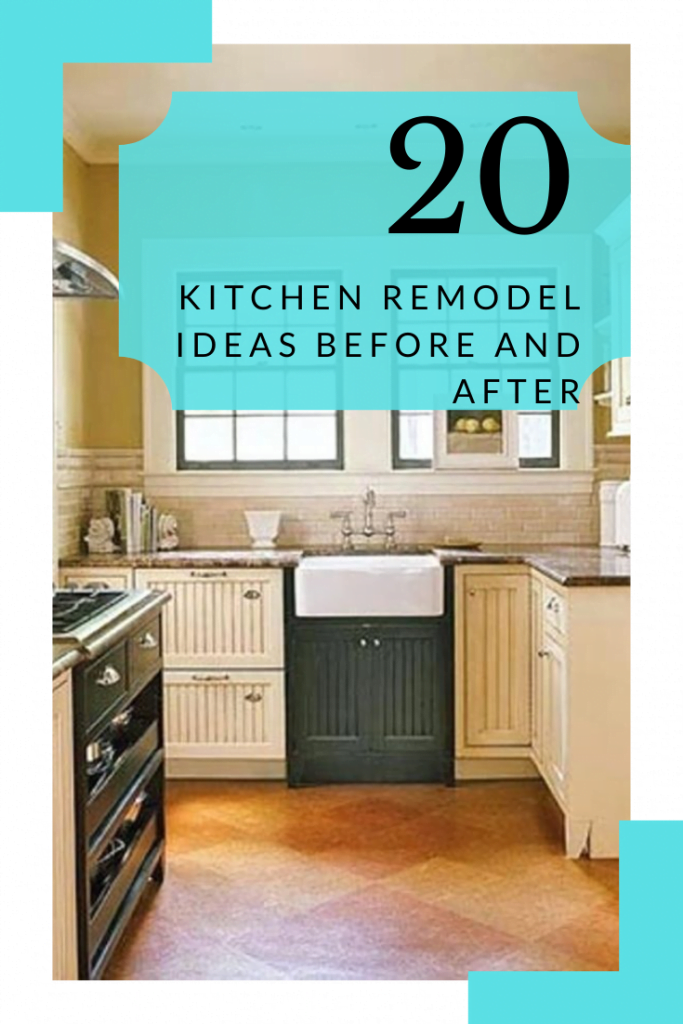
Finding ideas and inspirations before starting to remodel a kitchen is essential to avoid terrible mistakes during the process. It gives us a picture of how are we going to transform the kitchen. Additionally, looking at before and after kitchen renovation pictures often give us fair comparisons. Thus, before you begin remodeling your kitchen, take a look at these fantastic kitchen transformations to inspire your design.
1. Small Kitchen Makeovers
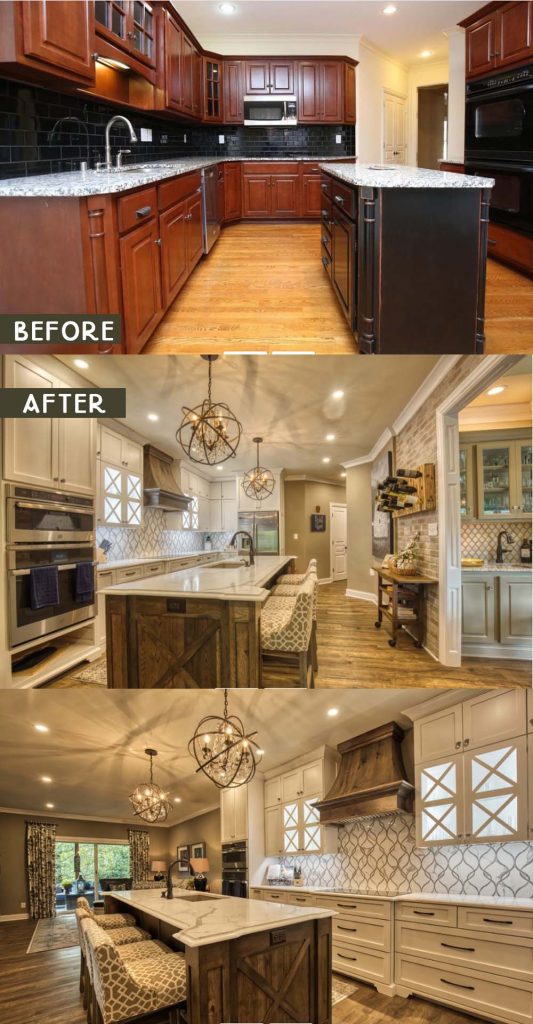
Too many empty spaces don’t always mean good, just like this one. It looked old-fashioned with few old elements including dark wood cabinets and a tiny island. Moreover, the homeowner did a total renovation. Now, it looks fancy and modern with new design and colors. There are also some appliances and great arrangement. Finally, the kitchen is not only large but also fits perfectly with the whole elements.
Read More : Planning Galley Kitchen
2. Before & After Kitchen Renovation
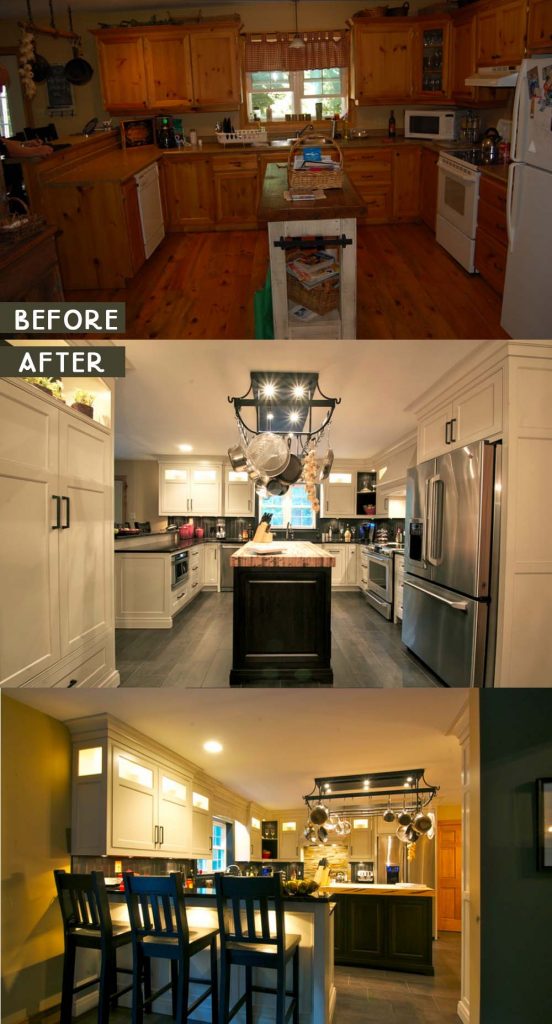
Similar wood accents on the cabinet and floor along with lack of lights make this kitchen looked dark and dreary. Also, old appliances and awful arrangements showed a weary atmosphere. However, after a renovation, this kitchen looks brighter and cleaner. With new tools and excellent management, it also looks large and elegant. In short, this room made a remarkable improvement.
3. Small Kitchen Design
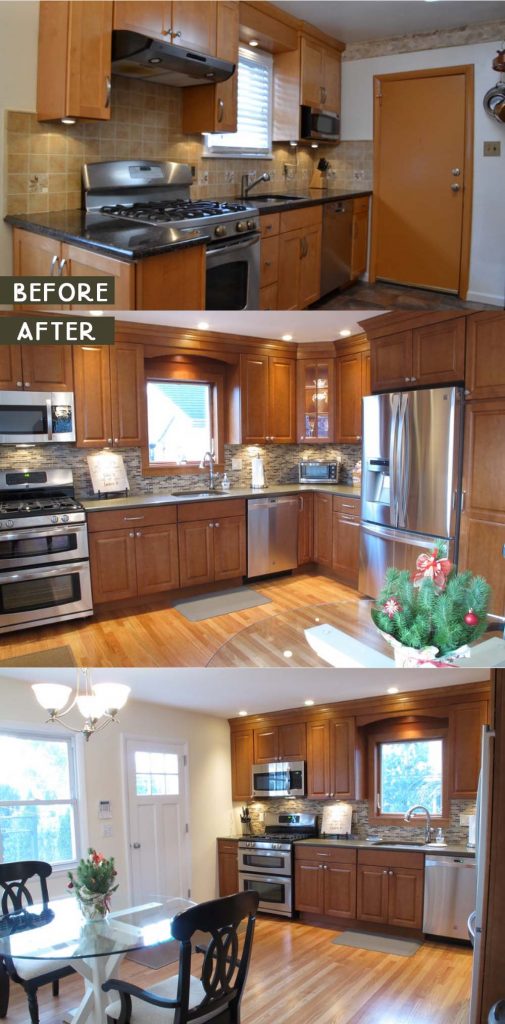
With the installation of less window, the kitchen looked dark and needed more lights. It also looked small and tight. Therefore, the homeowner transforms it into a better one. There are also some changes on the floor, lightings, and some furniture. Furthermore, lots of windows increase the quality of natural lights from outside. As a result, the kitchen looks way brighter and cleaner.
4. Indian Style Kitchen Design
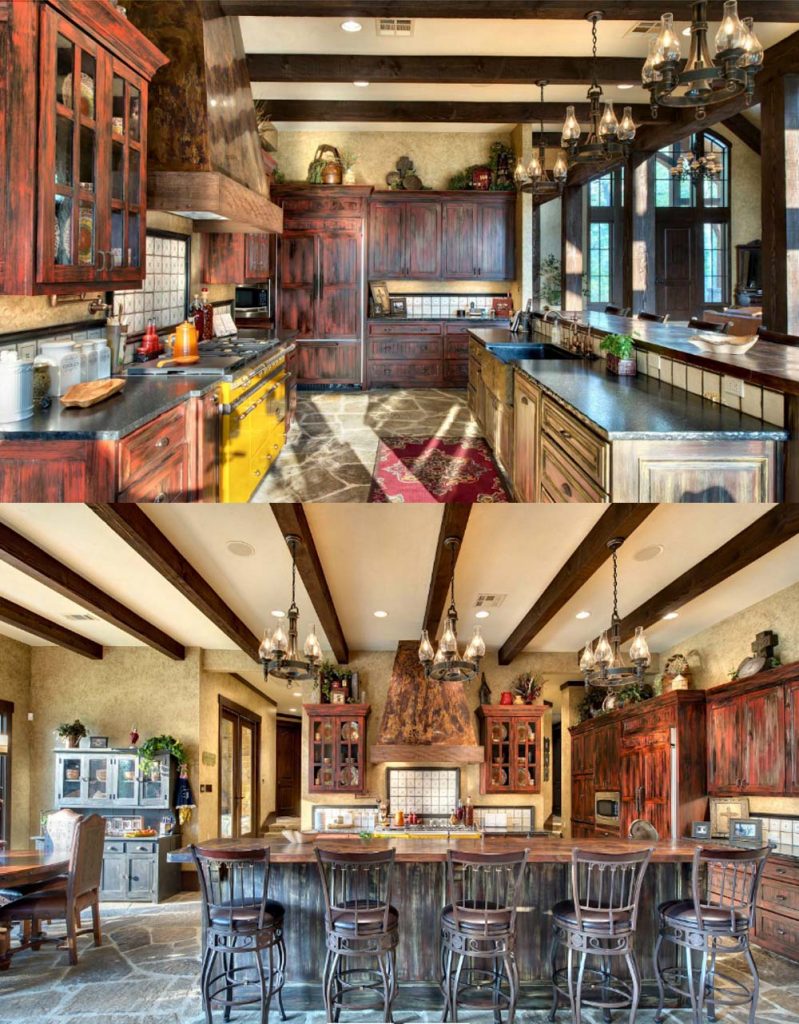
An Indian style is excellent for those who love to have a rustic kitchen in their house. In this kitchen, there are so many unique and classical fixtures, including lightings and colorful appliances. It looks fascinating and different from other ordinary kitchen styles.
5. Modern Kitchen Cabinets

This trendy kitchen has a little change in its cabinets. Even though these shaker cabinets have a new style, they still apply with white just like the previous ones. Additionally, there are wooden and granite countertops that blend nicely with the room.
