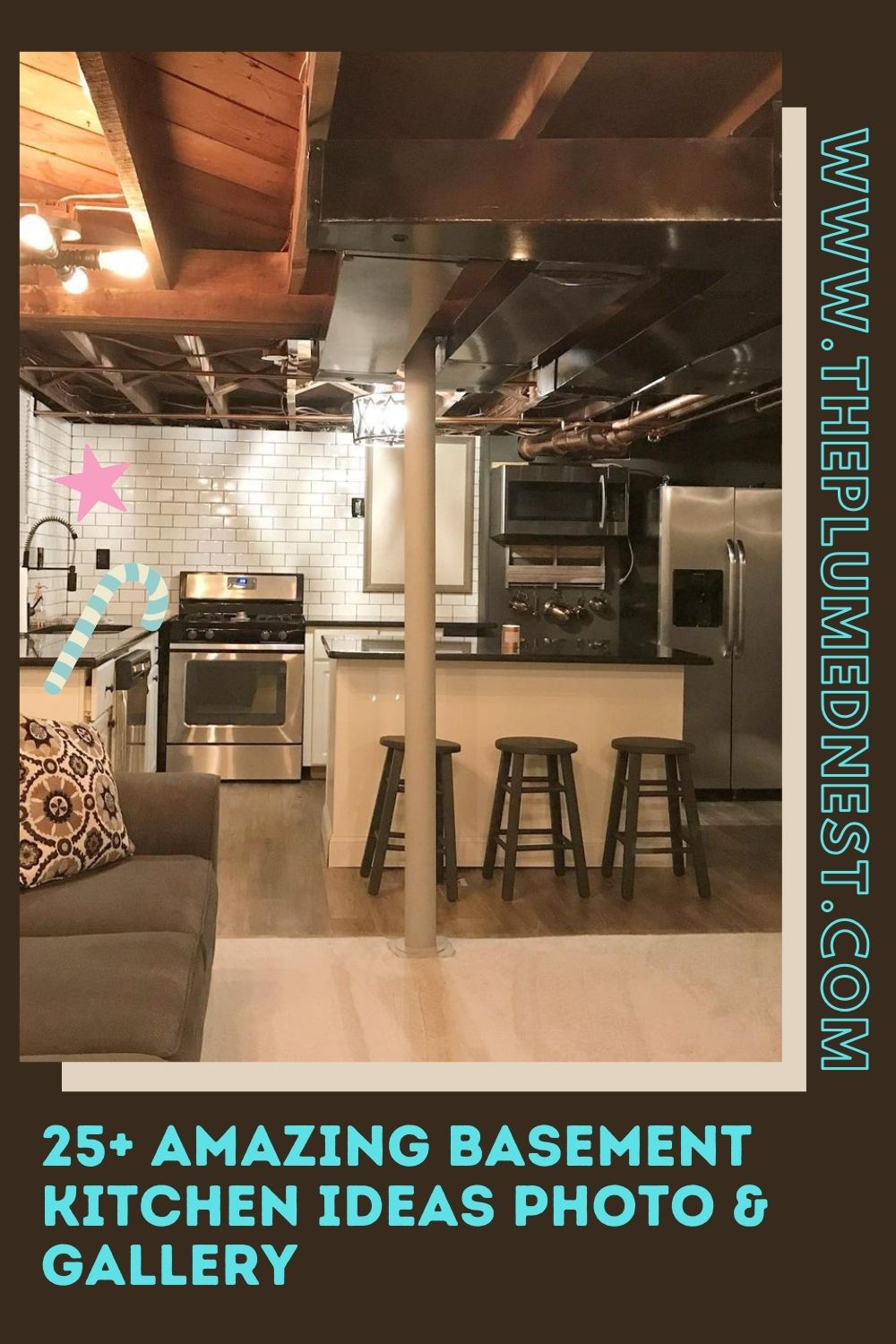Table of Contents
13. Two-sides Kitchen Layout

Convert a narrow space in your basement into a fully functioning kitchen. Maximize the area by using both sides of the kitchen as an island bar and a meal-prep counter. This layout is simple yet pretty handy. Design your basement kitchen with contrast colors and draw more attention to the exquisite details.
14. DIY Open-shelves Cabinets

This Mediterranean rustic basement kitchen is a luxury, not only for the materials but also for the originality. Wines are displayed on the DIY open-shelves cabinets above the granite countertop. Arched industrial lamps highlight the particular spot, drawing the attention of your guests to the precious piece.
15. Basement Apartment’s Kitchen

Are you thinking of renting your basement space for an apartment? This kitchenette completely seals the deal. The small square area has all the things your tenant would need. It has sufficient storage, some essential appliances, and even an island bar to have a meal or work. It is indeed a smart and refreshing spot.
16. Modern Farmhouse Kitchen

Adding a second kitchen to a home may be necessary so that you can separate between public and private occasions. This basement kitchen is great for throwing a party, with the island bar for refreshments and stylish stools. The overhead lighting on a squared reclaimed wood on the ceiling stands out in a modern farmhouse vibe. It makes the basement look soulful and eloquent.
17. Chic Farmhouse Basement Kitchen

You can maximize functional space underneath the stairs by installing a basement kitchen. This farmhouse chic shows a soft palette and a few rustic decorative elements. Even if the area is relatively small, a compact full kitchen can fit in. Consequently, you can still be free to make exceptional dishes in the basement.
18. Mini Traditional Kitchen

The traditional cupboards and cabinets are compatible with the rustic stools. The mini kitchenette consists of a microwave, a fridge, and a sink. With adequate storage space in the cabinets, it is ideal for a small basement to serve basic refreshments in warm nuances.
19. Contemporary Open Basement Kitchen

This basement is unique because it is not a closed area. Here, you can see the natural scene outside. Then, this basement enhances the natural atmosphere by applying stone brick walls and a wooden dining table.
20. Kitchen Basement Luxury

With luxurious elements like glass panels for the floor and ceiling, this basement kitchen is futuristic. The whole set is modern, charming, and calming. Not only that, this open basement connects to the garden, perfect for hosting an outdoor party.
21.Corner Kitchenette Design

The color black of the kitchenette stands out among the soft, neutral colors. It lets people draw attention to the spot. Not to mention the spotlight on the ceiling that illuminates the kitchenette, making it an eye-catching view of the basement.
22. Refined Farmhouse Kitchenette

We can’t just get enough of farmhouse style, and that also applies to design a basement. It makes your basement look chic and soft. We completely love the open-shelves on top of the countertop. The pressure-treated woods of the shelves match the stools, thus making the scene harmonious.
23. Industrial Rustic Basement Kitchen

This picture is one great example of rustic basement kitchen ideas for those who love the timeless look. You can establish your basement kitchen bar using reclaimed woods that match the floor and the stools. Soft tones on the kitchen cabinets and basement walls polish the view into a lovely place to spend the holiday.
24. Low-ceiling Basement Kitchenette DIY

A small basement kitchen remodeling is a great project for DIY. After you got everything planned out, fixed the ventilation, and gave safety protection, you can try this kitchenette design. It is simple yet has a bold character that is truly enticing. Furthermore, the color of the cabinets and the marble stone countertop is the detail you surely don’t want to miss out.
Read More : Basement Do List
25.Rustic White Basement Kitchen

This picture is an exceptional model of finished basement kitchen ideas. It accentuates the reclaimed wood as a rustic ceiling. Furthermore, the color palette of white, gray, and black are perfect for getting that industrial look. Then, the corner spot is efficient and pretty much a brilliant take for a full kitchen
More Basement Kitchen Ideas
Conclusion
All in all, installing a basement kitchen is excellent for many occasions. You can suit the design to any basement size, also to your needs and resources. You’re free to express yourself to design this particular area. Given the considerations we put on the table, we hope it would be useful for your plan and design.
