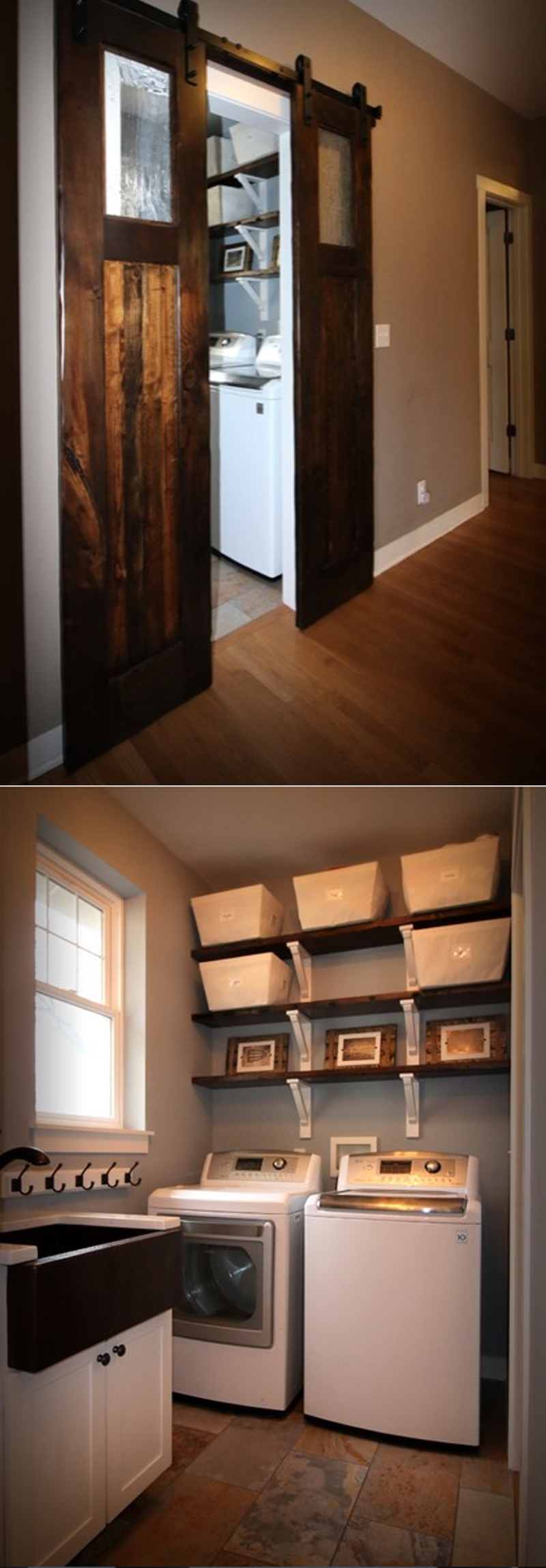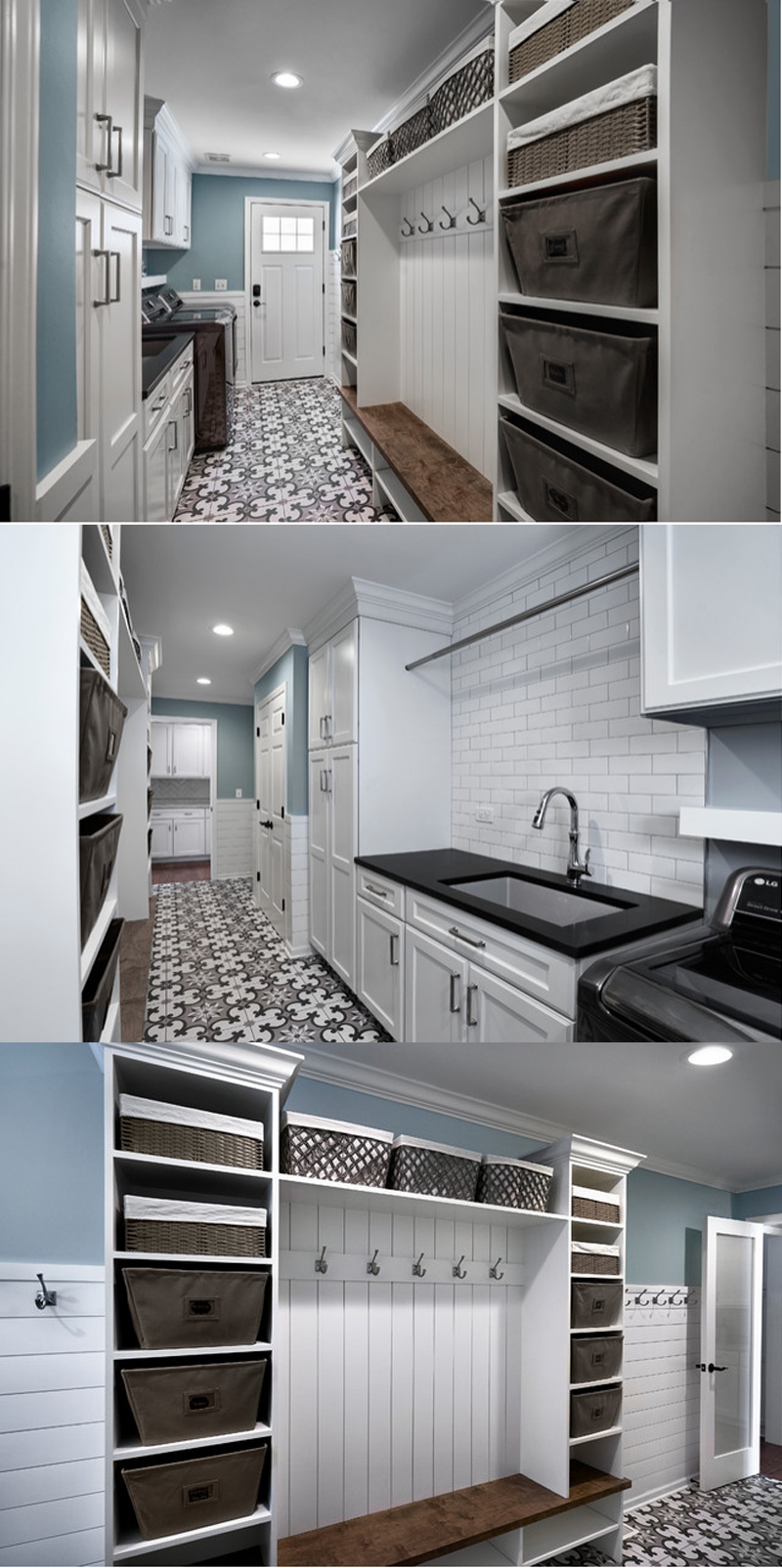5. Laminated Laundry Room

Laminate flooring laundry room means the primary tools are close to each other in an adjacent position. In this model, the washing machine is close to the cabinets as with porcelain countertop. There are raised panel cabinets on top. To avoid its dark sense, use the beige wall instead. Choose patterned wooden footage with more natural pastel color. Add a single circular lamp above to add more light. You may put a glass vase with a nonliving flower. Put in also some wallpaper paintings.
6. Prairie Crossing Room

If you have a medium house, this model is suitable for you. While you want to get a suburban sense, try to remodel your room like this one. This design employs a ceramic cottage floor in the laundry room. The necessary materials used are wooden. It shed lights out the light and delight. With many hooks, the clothes are well arranged. The contrast neutral colors create a more viable look without many decorative items. White cabinets and gray walls are perfect to combine with a farmhouse sink and shaker cabinets.
7. Laundry Room Floor Tile

This style enhances the sense that is more rustic, though it is not too strong. With patterned footage, it is easy to design a plain white with a little portion of a bluish color. Bring in rattan motive baskets to combine with cloth ones. This exclusive style accommodates you to arrange the washing machine as the cabinets. With some additional lamps above, it gives extra lighting inside. Do not use running lights; better choose the small circle ones. With the hooks inside the baskets, it is advantageous to hang the clothes there.
