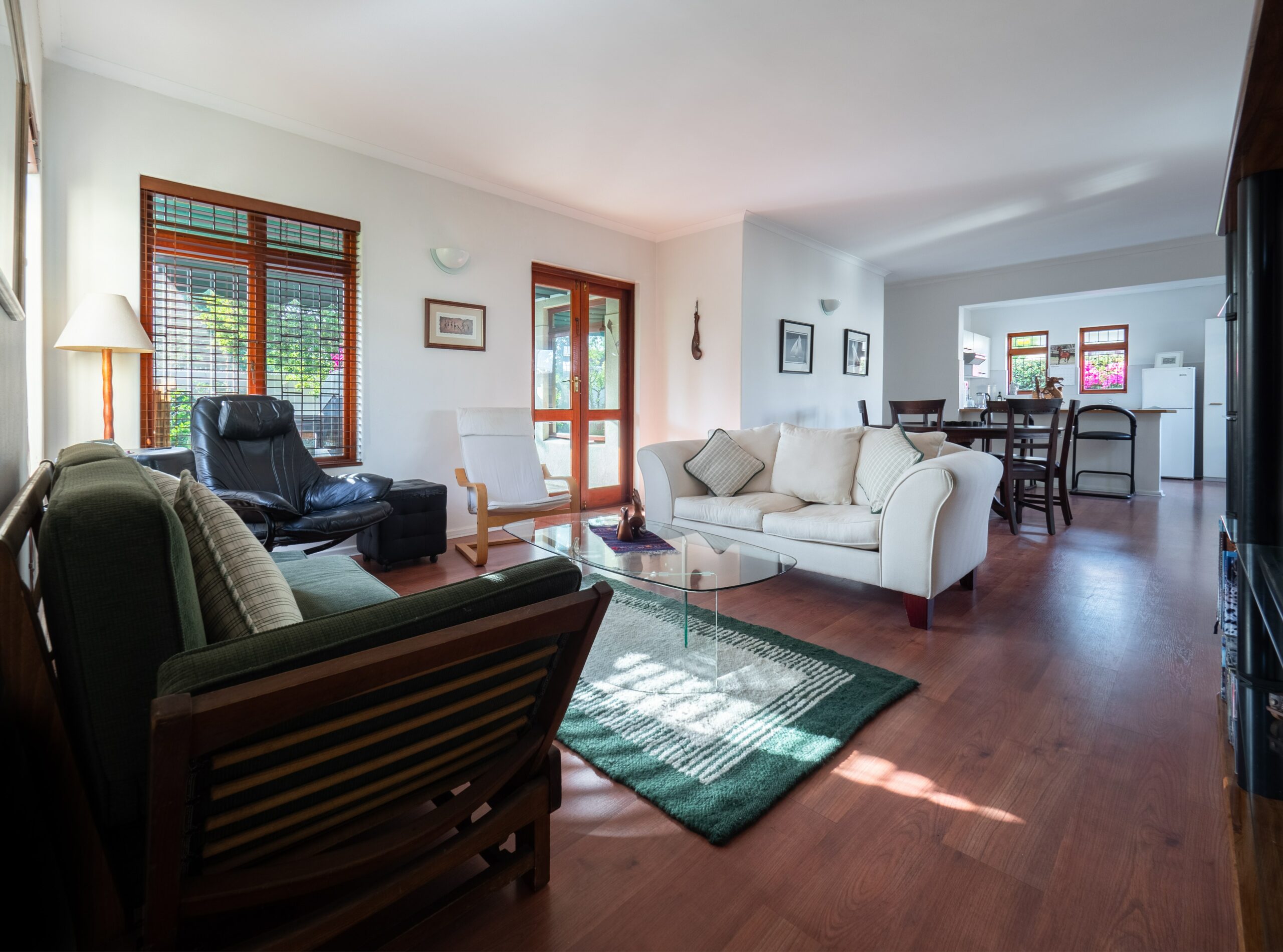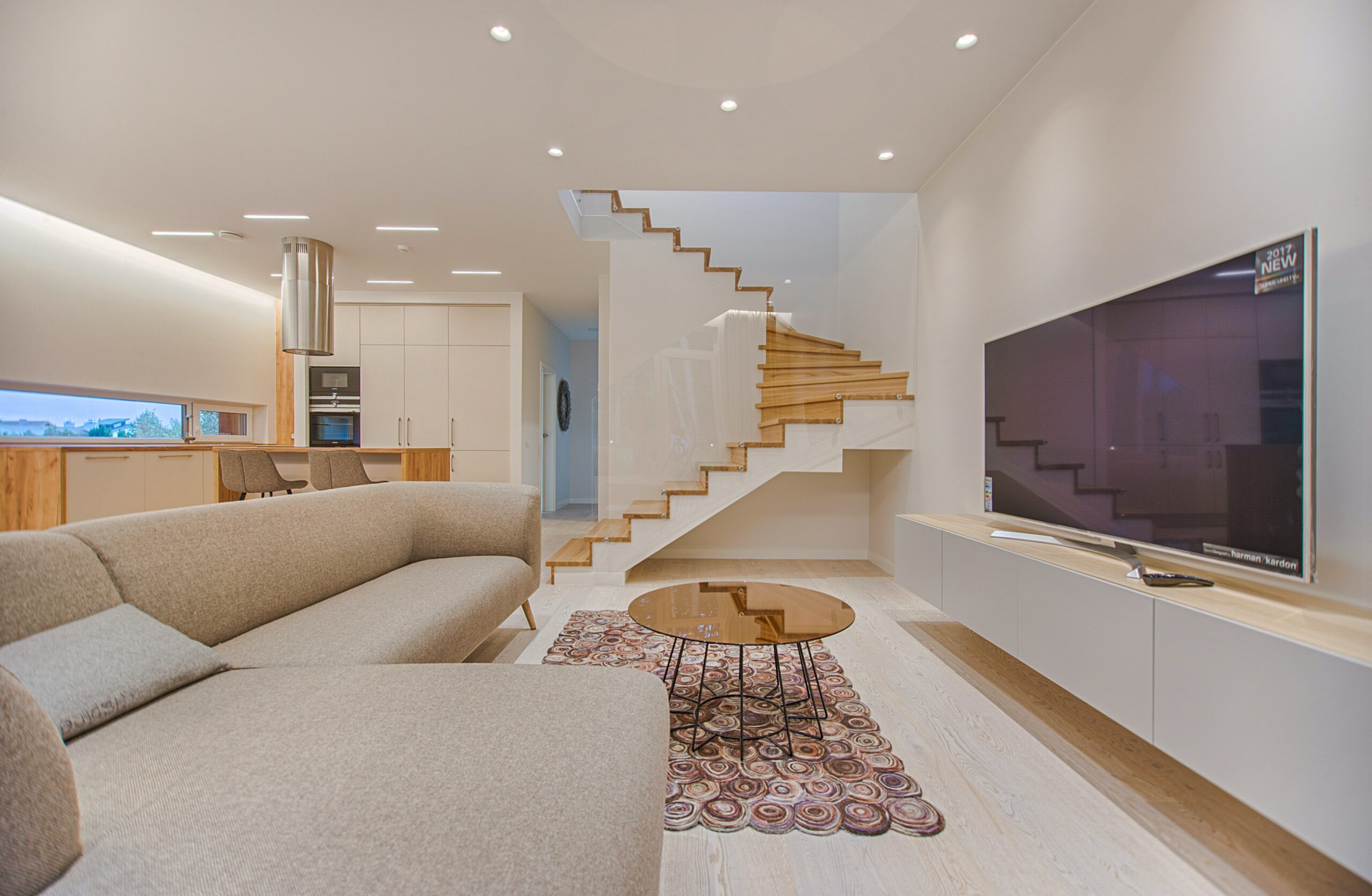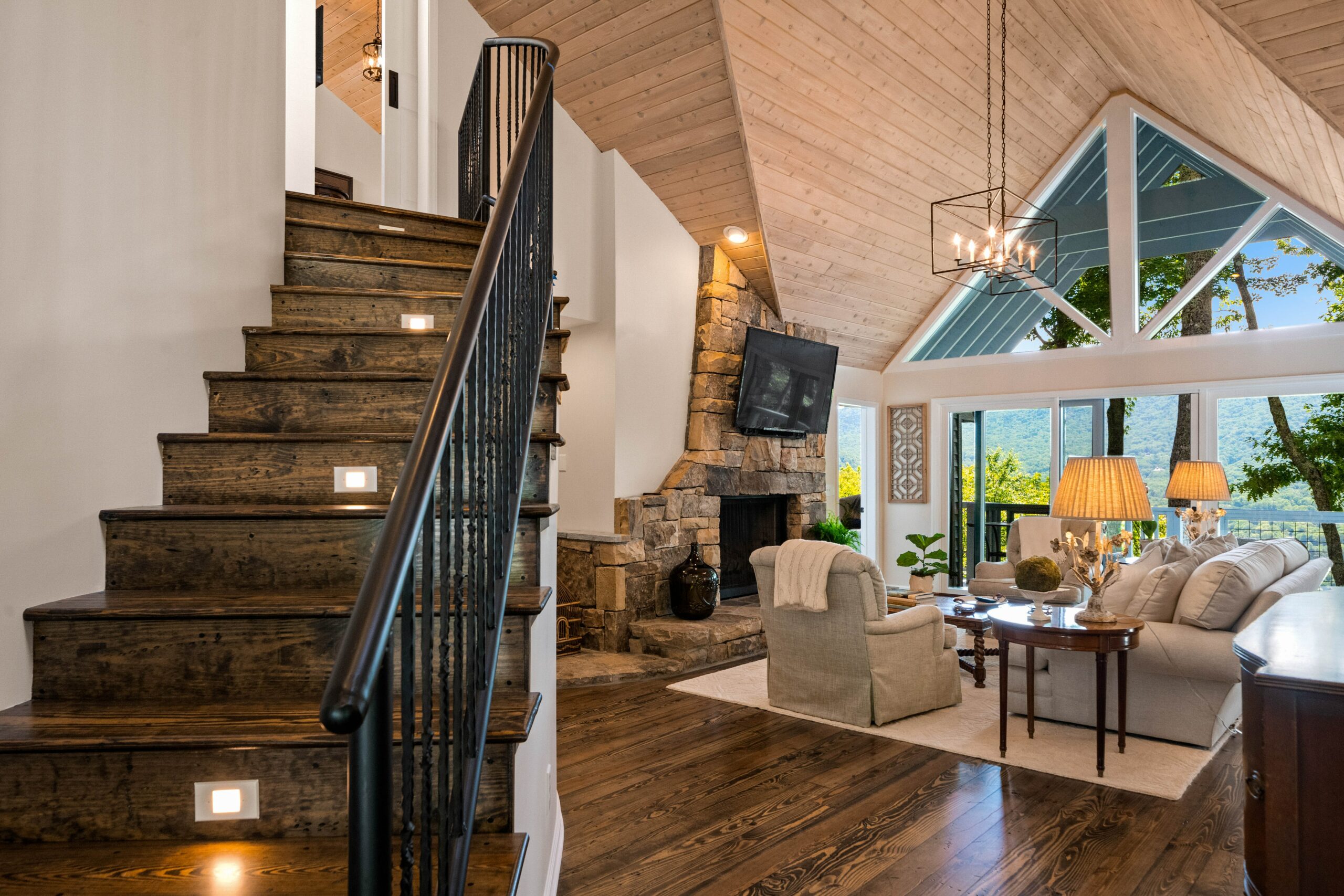Things to consider when finishing a basement An old basement may not be as useless as you think it is. This can be an extra space in your establishment where you can use it for different purposes. But to make use of the extra space, you have to remodel the whole basement area. Remodeling basements can be a stressful job. The process can include many repairs and replacements, buffing, cleaning, and other functions. But before you proceed to turn your basement into a livable space, ensure you have installed floor access doors with H20 loading for you to have easy access during the renovation process. Without further ado, here are things to consider when finishing a basement
Table of Contents
1.Get Moisture Under Control
Basement finishing is all about moisture. If you can successfully manage the humidity, you can build anything you desire in your basement. You can even try incorporating different features that traditionally are not supposed to go in a basement—wall-to-wall carpeting.
If you notice any sign of moisture present in your basement structure, you may not be able to finish your renovation. Water is one of the most prominent factors that disqualify most basement renovations. You can treat minor moisture problems with water-lock paint—seal cracks by using special caulking.
2. Figure Out Your Basement’s Purpose

Because of its unique structure and placements, basements may not be qualified for every use. Most basements are cold, dark, and insular. Before starting with your project, make sure you figure out the best use of the available space. If you want to create an apartment for a sunlight-loving family member in your basement, that may be hard to achieve. Although, basements are best for other uses that don’t require much light. For example, some movie theaters depend on low-light levels and good-quality acoustics for better performance. Home gyms and yoga spaces can also work well in basements. But if your basement has a lower ceiling, you won’t be able to bring in tall exercise equipment.
3. Wall System Planning
Your walls will contribute many factors to your renovated extra space. The walls are installed in basements for several reasons. They can instantly make an area more aesthetically pleasing or to your liking. In addition, walls make it easier to run electrical wires and provide places to install receptacles. And lastly, your walls can contribute to the temperature control of a room.
These walls will usually have no structural value in the renovated basement. Additionally, you may want to choose wall materials that do not rot because of the inherent moisture problems, like steel studs. Foam insulation is preferred in basements, too. But make sure you don’t choose fiberglass insulation, for it can quickly develop mold after a long time.
4. Electrical Planning
When finishing your basement, you must also provide several electrical outlets to comply with the building’s electrical code. Incorporating a bathroom is part of your basement plan. That bathroom needs the entire complement of electrical work, similar to how you would install it on upper floors. This will include a lighting circuit, a circuit for the bathroom exhaust fan, and GFCI outlets. It is better to hire a licensed electrician in Ocean Grove to do this task as this requires great care.
Read More :kitchen appliance you need before renovation
5. Cooling and Heating

In some establishments, cooling and heating function efficiently on their own. But some factors may change the temperature of a room, primarily if it is located underground. The basement will stay cool during the hot season because of its structural positioning. Your basement will remain warm during cold seasons since the ground is a good insulator.
But for other basements, you will need a supplemental heating and cooling system. Electrical baseboard heaters are a great option to provide heat fast. In addition, you might have to consider any existing HVAC ductwork that may be running above the floor joists, which you can tap into for your basement space.
6. Lighting

Basements commonly contain none to minimal lighting because of their structural location. Unfortunately, you may have difficulty installing any illumination because of the height restrictions and circumstances. This is why can or recessed lights are trendy in basement renovation. Recessed lights can provide adequate lighting, and they tuck neatly up into the area between the floor joists of the floor above.
Basements cannot depend on natural light. The bulk of the lighting duties is because of artificial lighting. You have to ensure that you plan your lighting thoroughly and effectively. After all, you don’t have to use all of the lights, just the ones you need.
After undergoing these vital steps and checkups, you’re ready to plan your basement’s interior. This step will now matter how you want to use the extra space. Whether you want an additional office, guest room, secret hangout, or movie theater, nothing is impossible with a bit of help from professionals.
That’s some things to consider when finishing a basement, hope it help you.
