Galley Kitchen Remodel Ideas – A kitchen is a room where people cook to serve a basic human need, which is food. It’s essential to create a kitchen that matches the homeowner’s preferences. The right kitchen setup will make them love cooking their meal more than ordering. Therefore, it could indirectly affect their spending positively. However, many people don’t build their houses from scratch. As a result, sometimes there are parts of the house, including the kitchen, that doesn’t suit their preference. This is the reason why some kitchen needs remodeling.
Remodeling a kitchen can be hard, especially if space is limited. However, there is a kitchen style that doesn’t require much space to accommodate lots of functionality, that is a galley kitchen. A galley kitchen is a right choice for people who are looking for effectivity and efficiency in terms of kitchen design. In this article, we’re going to provide some tips on how to create your ideal galley kitchen and give some remodeling ideas to choose from.
Galley Kitchen Remodel Design Ideas

Once you understand what galley kitchen is and how to make it an ideal kitchen, now you need some galley kitchen ideas to inspire you. To make your selection process more comfortable, we have selected our top galley kitchen makeover ideas for you to choose from.
Read More : Living Room Ideas
1. Narrow Galley Kitchen

This galley kitchen design fixes the narrow space by using high-gloss material on the units and shelving. Also, the contrasting black and white colors give a modern vibe. The glossy black and white finishes mix well with the black porcelain floor and the grey marble countertops. Lastly, instead of using metallic sink and tap, the remodel uses black color to match with the minimalist look.
2. Apartment Galley Kitchen

This simple white galley kitchen looks very straightforward yet functional. The three sides layout of this galley kitchen allows it to fit more units and appliance in the room. The blue floor adds a nice contrast to the white interior. Although it looks gorgeous, the color choice for this remodel can get dirty quickly. You might need to be more careful while cooking to keep it clean.
3. Open Galley Kitchen With Island

Having an island in the kitchen might be one of the priorities for some homeowners. This galley kitchen remodel managed to fit a large surface island with the chairs to the cooking area. This galley kitchen layout makes it easier to serve hot and fresh food right away. However, you might need a large-sized room to fit all those black and gold cabinets and the island.
4. Galley Kitchen With Peninsula

If space is enough, a galley kitchen can also have a peninsula. This galley kitchen combines dark wood cabinets, glass tile backsplash, and stainless-steel appliances very well. Moreover, the contrasting light-colored wood finish on the floor works well as the backdrop to the dark-colored cabinets. Lastly, the extra table and chairs next to the galley kitchen allow the room to fit more people.
5. White Galley Kitchen

This galley kitchen creates a modern atmosphere by using monotone color and making the cabinets seamless. Placing the galley next to an open area can make it more spacious than it already is. Moreover, the open area and makes the room refreshing and allows the heat and smoke to go away smoothly.
6. Wide Galley Kitchen

The ample space of this galley kitchen allows it to place a table between the two runs of units. Not only that, but it also managed to fit an extra table next to the kitchen. The metallic appliances mix well with the grey cabinets and the mosaic tile backsplash. Moreover, the wooden table and the floor add a retro vibe in the room. Although there is not enough lighting in the room itself, the windows allow sunlight to illuminate the room much better.
7. Rustic Galley Kitchen

To the people who love rustic style room, this galley kitchen design is a great alternative. This design utilizes wood materials in many parts of the galley kitchen. The kitchen hood, the cabinets, the door, even the frame of the window, they are all made of timber. Moreover, the grey stone backsplash and the farmhouse sink also help to achieve the rustic look.
8. Farmhouse Style Galley Kitchen

A galley kitchen with white paint and some low cabinet impress you just in a few seconds. We can call it a farmhouse kitchen but the combination of white and bee-style backsplash prevents it. Shed ceiling helps to bring a good atmosphere in the kitchen to stay longer in this place.
9. Mid Century Modern Home

This mid-sized galley kitchen remodel achieves the modern look by mixing brown and white tone. The medium tone wood on different parts of the kitchen adds a nice touch to the glossy white materials. Three decorative lightings at the top of the island are a beautiful addition, not to mention the colors blend well with the rest of the room. Moreover, the small details like the glass tile backsplash complete the look.
10. Industrial Galley Kitchen

A large room can be a perfect place to pull off the industrial look. This large room successfully implements the industrial style to the galley kitchen by exposing the ceiling’s frame. The white flat-panel cabinets suit the tone of the room very well. The long island, complete with multiple chairs, make the kitchen room work as a cozy hangout place for family and friends. Moreover, the tall windows and the hanging lamps enhance the design.
11.Cape Cod- Victoria Remodel

Although this galley kitchen might seem narrow compared to the ones we presented so far, this remodel is still a gorgeous one. The soft green colors of the interior is an excellent choice when pulling off a traditional look. With small details and decorations like the ones hanging on the wall, this galley kitchen also has a Victorian atmosphere.
12. Manhattan Industrial Kitchen

This is another industrial kitchen design we found. What makes this remodel different is that it combines industrial and urban look. It exposes not only the ceiling but also the brick walls. Moreover, the black colors match well with the original colors of the wall and the ceiling’s framing. With lots of chairs available in it, this galley kitchen is supposed to be able to hold small parties. This could be a perfect example of a kitchen & dining room combo.
Read More : Small Laundry Room Remodel
13. Contemporary Kitchen Remodel

Even though this galley kitchen seems like an accumulation of different styles and stuff, it still looks beautiful in its own way. The remodel combines mid-tone flat-panel cabinets with shiny countertops and stainless-steel appliances to achieve the modern look. Moreover, the patterned tile backsplash and the bird nest-like covering on the lamp give the galley kitchen a unique touch.
14. Farmhouse Kitchen Remodel

This galley kitchen remodel managed to upgrade the farmhouse style to a more modern and refreshed look. The white tone makes the room interior look clean and neat. Similar colors of the kitchen hood and the cabinets help the vibe created to be more balanced. Additionally, this remodel uses decorative lighting, plants, and fruits to enhance the refreshing vibe.
15. High Contrast Luxury Home

This galley kitchen design applies unique patterns on the wall to give a luxurious touch. The other parts of the kitchen, such as the golden appliances, the small chandelier, and the uniquely shaped kitchen hood enhance the elegance of the applied style. Moreover, the black wood color on the island and the door gives the galley kitchen a bit of classy vibe.
Check It : alnoor orchard
16. Teak Style Kitchen

Black is the right color to combine with this teak style galley kitchen. This remodel uses teak on all of the surrounding units, except for the countertop and the backsplash. The matte black countertop and the black tile backsplash make the tone of the room more balanced. The wood material makes the cabinets look as seamless as a wall. Lastly, the bar stools are a great addition to the bar-like island.
17. Walnut Kitchen Remodel

The matte black cabinet, the black countertop, and the black coverings of the lighting are excellent to complete this walnut kitchen. The exposed brick wall gives this concise kitchen a little bit of urban style. Moreover, the windows are an excellent substitute for the missing kitchen hood.
18. Black & White Minimalistic Kitchen

A simple black and white color combination are all you need to pull off a minimalistic look. The glossy white countertop and the white backsplash act as a nice contrast to the black cabinets and appliances. The different sources of decorative lighting make this simple room elegant. Additionally, the extendable counters are great to dine in with friends and family.
19. Craftsman Kitchen

This craftsman galley kitchen is the right pick if you like to use timber for the furniture. The multicolored tile backsplash is great to balance with blue and brown combination of the two parallel units. The barstools are great for taste tests with family. Moreover, placing the kitchen next to an open area makes the room fresh naturally.
20. Sandalwood transitional Kitchen Remodel

This galley kitchen remodel is one of the smallest yet gorgeous designs. It’s an excellent remodel for a small kitchen. The luxurious blue color is unique and rarely used in a kitchen. To reduce the narrow feeling, the remodel uses metallic backsplash to reflect the light. It can make the room appear larger to the eyes. Furthermore, the small chandelier, small lightings, and the lighting inside the glass cabinet also help to illuminate the interior very well and make the room feel less small.
21. Green Galley Kitchen
Can you really feel some green feeling inside this galley kitchen? Despite having some antique appliances, this will never be old. Two old vase pictures near the door instill a distinct design to the kitchen. A brighter view from outdoors comes straight through the windows. Make a cheap alternative for lightning.
More Galley Kitchen Ideas




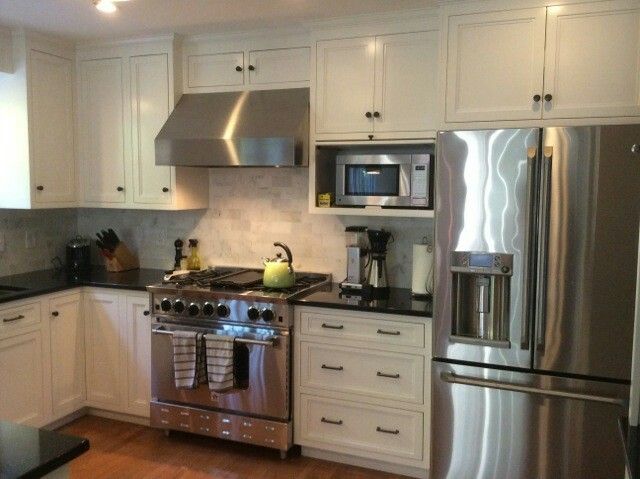


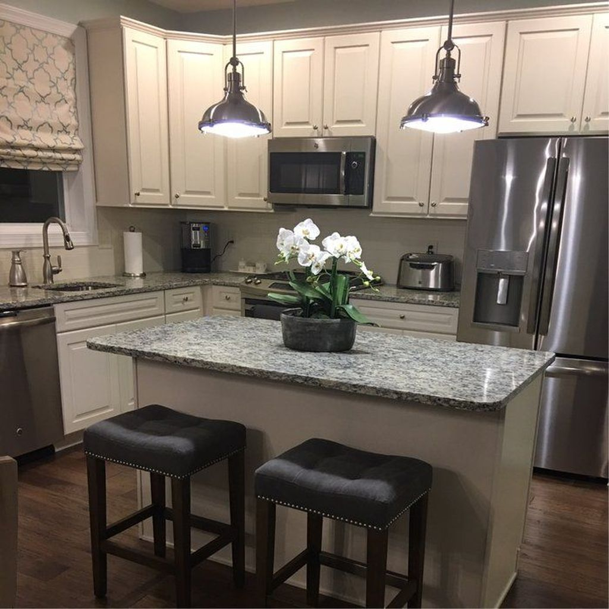
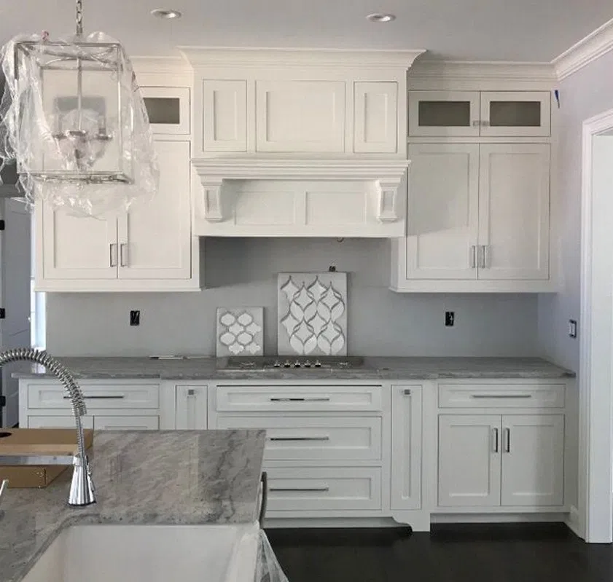
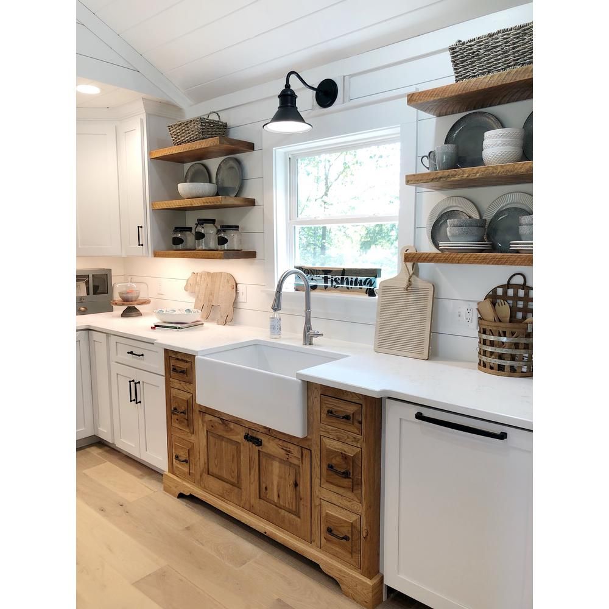
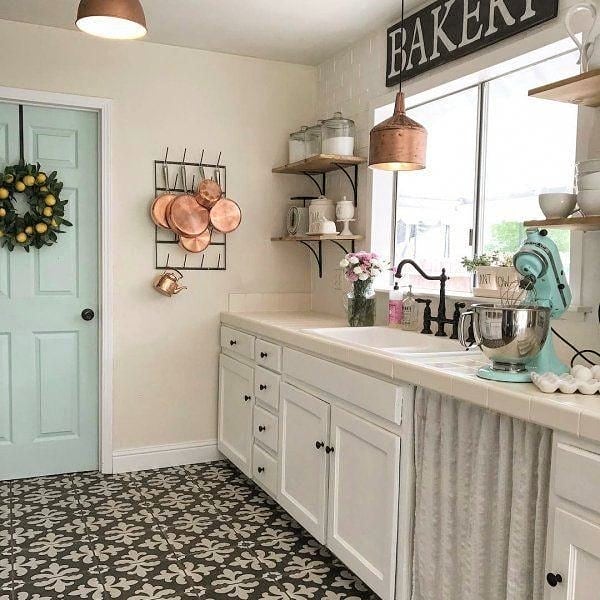


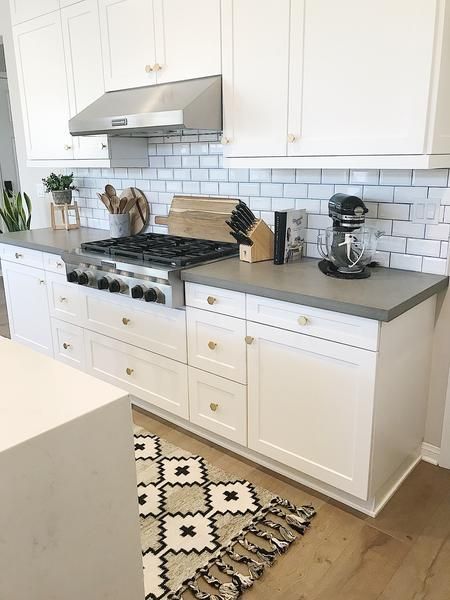
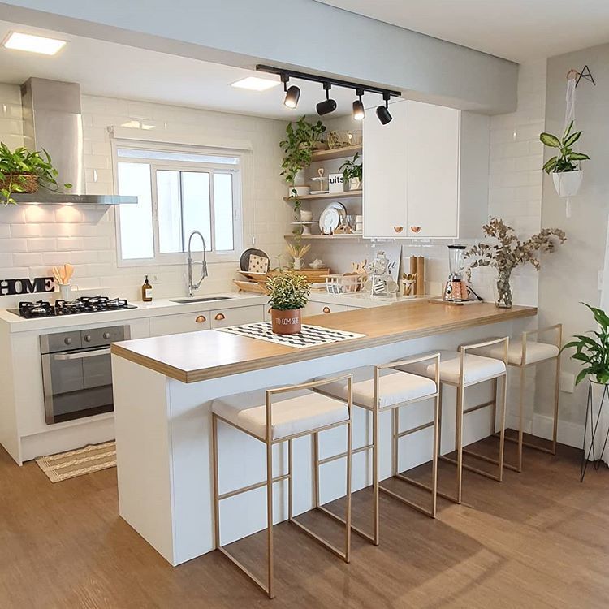

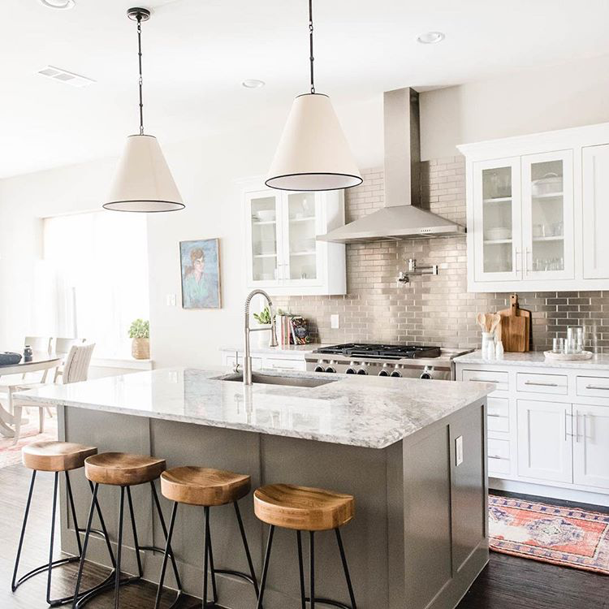
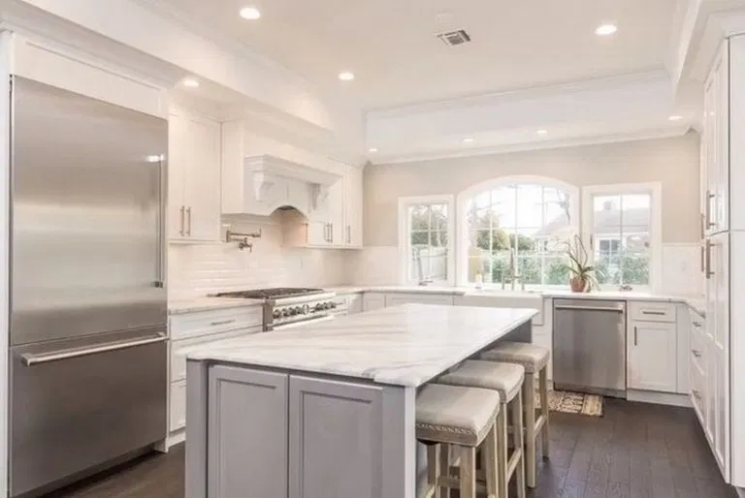
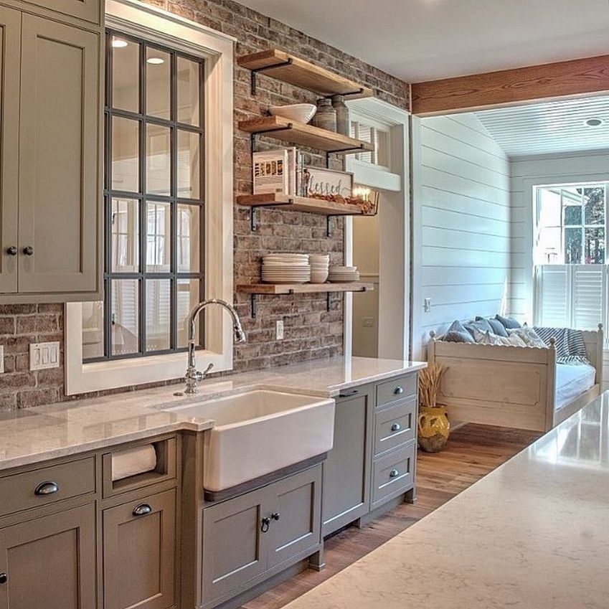
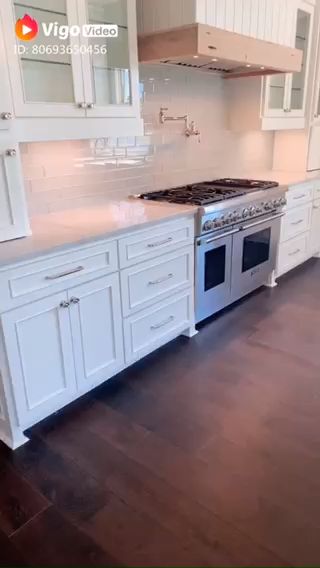



What is Galley Kitchen?

The term galley kitchen was inspired by the compartment of a ship, train, or plane where cooks prepare food, which is usually called the galley. As a household kitchen, the term galley kitchen usually refers to a kitchen with two parallel runs of units forming an aisle at the center. A galley kitchen maximizes limited space and makes work easier by requiring minimum movement between units. Therefore, a galley offers a solution for a smaller residence.
Tips for Planning Galley Kitchen

Galley kitchens usually enhance safety and efficiency by packing in an abundance of storage and work area. They could bring some challenges because of their limited space and corridor-style layout. Therefore, they need to be carefully planned. Without a correct layout and proper plan, a galley kitchen can quickly turn into a nightmare kitchen. To help you turn your dream kitchen into reality, we provide some easy-to-digest tips for you below.
1. Choose your Galley Look: Symmetrical or Asymmetrical
When it comes to the look, galley kitchen layouts are usually divided into two types: symmetrical and asymmetrical. The symmetrical galleys generally have similar length and arrangement of units on both sides of the aisle, so each side mirrors each other. On the other hand, the asymmetrical ones have different approaches on the two sides of the aisle. For example, you can focus the cabinets and appliances on one side, and put the base and wall units on the other.
2. Play With Placement
Many people love the galley kitchen because of its convenience. It’s excellent as a one-chef kitchen, especially if there is only one person at home who cooks. Its concise layout makes it easier to move from one station to another. However, a galley kitchen can also present some problems when there is more than one person in the kitchen. They are more likely to bump into each other. Therefore, you need to arrange the appliances well or even scatter them apart to compensate extra people in it.
Read More : Great Basement Design Ideas
3. Make Your Galley Sociable
Many home cooks love to try new recipes. Adding an island to a galley layout can help them to serve warm and fresh dishes. The clear surface of the island can also be a perfect space for bakers to roll out pastry. Moreover, completing the island with ample seating can make the galley kitchen an excellent place to socialize while enjoying good food.
4. Vertical Storage
Galley kitchens are known for their space efficiency. To make the most out of the space, you should use vertical storage to store your cooking appliances and utensils. However, if the top part of storage is too high to reach, you may need to add a step stool to the galley to ensure safety.
5. Add Seating
Some galley kitchens also have extra space for a breakfast bar or peninsula. Additional spaces like this should be accompanied by extra seating to make it functional. In another case, a table can also be placed between the parallel units of the galley kitchen for the same purpose as the peninsula. But be aware, putting a table in between them can push the work surfaces too far apart and make the movement between them less comfortable.
6. Make Your Space Look Wider
When planning a galley kitchen layout, homeowners tend to avoid the “corridor” effect that can make the kitchen feels narrow. Fortunately, there are some ways to prevent this effect. Firstly, you can limit the use of tall units or shelving to open up space. Secondly, the use of glossy finishes in pale colors can reflect light and make the kitchen seem more spacious. Lastly, well-placed lighting can also help to enhance the sense of space.
More Ideas








































More Kitchen Style
- Open Kitchen Design
- Farmhouse Kitchen Design
- Industrial Kitchen Design
- Mediterranean Kitchen Design
- Kitchen Remodel
Conclusion
To conclude, we have provided several tips on how to bring your galley kitchen dream into reality. To do that, you should focus more on the priorities than on the design. Once you know what you need, you can pick what you want, which is the design. We also have provided a bunch of design alternatives. You can choose one or combine two or three styles to suit your preference. Also, feel free to look for more galley kitchen designs to find your ideal one.
